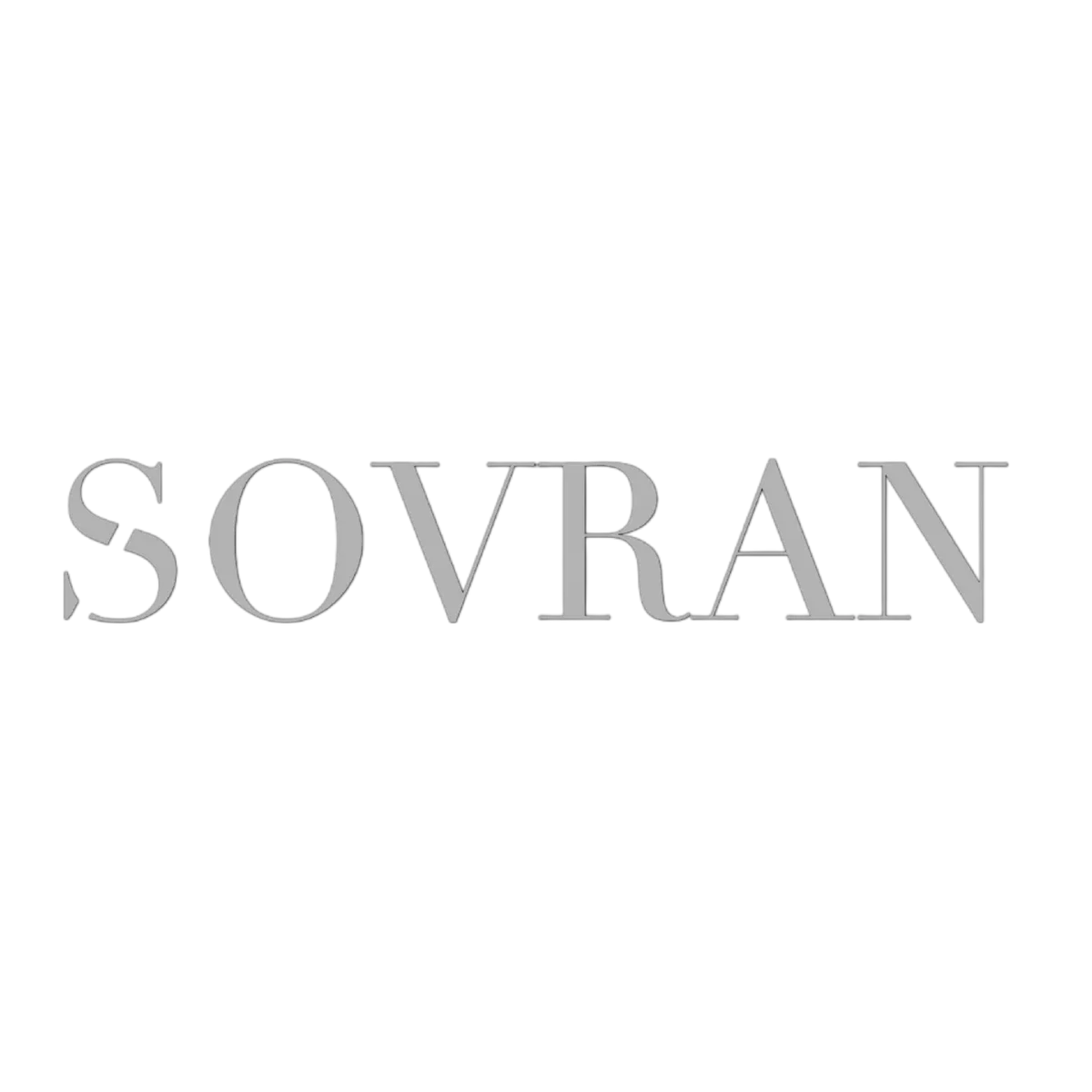Trusted by Homeowners - 4.8★ Reviews
Building Beyond Expectations
Premium
Home Builders
Excellence
Home Renovators
Flawless
Home Extensions
FREE £10,000 luxury interior design package for the first 5 bookings till 31st July 2025
Our Best Work, Your Perfect Home
We Create Spaces That Inspire Living
OUR ETHOS
SOVRAN GROUP empowers homeowners to express their unique vision and personal style in the spaces they call home by delivering transparency, meticulous attention to detail, and exceptional craftsmanship to distinctive building and renovation projects. Our mission is to approach every project with enthusiasm, clear communication, and genuine collaboration—focusing on efficiency, innovation, and precision in ways that honour both the home’s character and the owner’s lifestyle.
We craft spaces that people truly want to inhabit. Our brand philosophy centres on delivering premium, bespoke service at accessible prices.
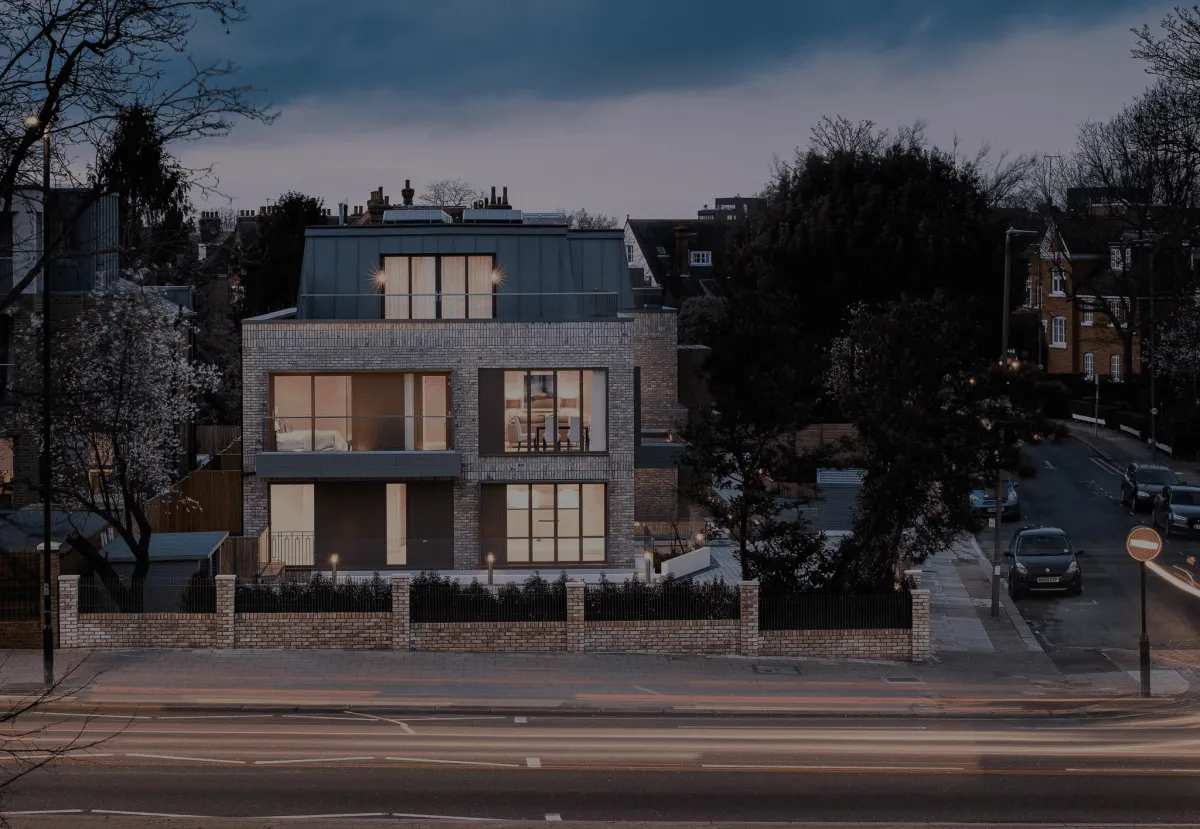
OUR PROCESS
Discovery & Vision

Design & Planning
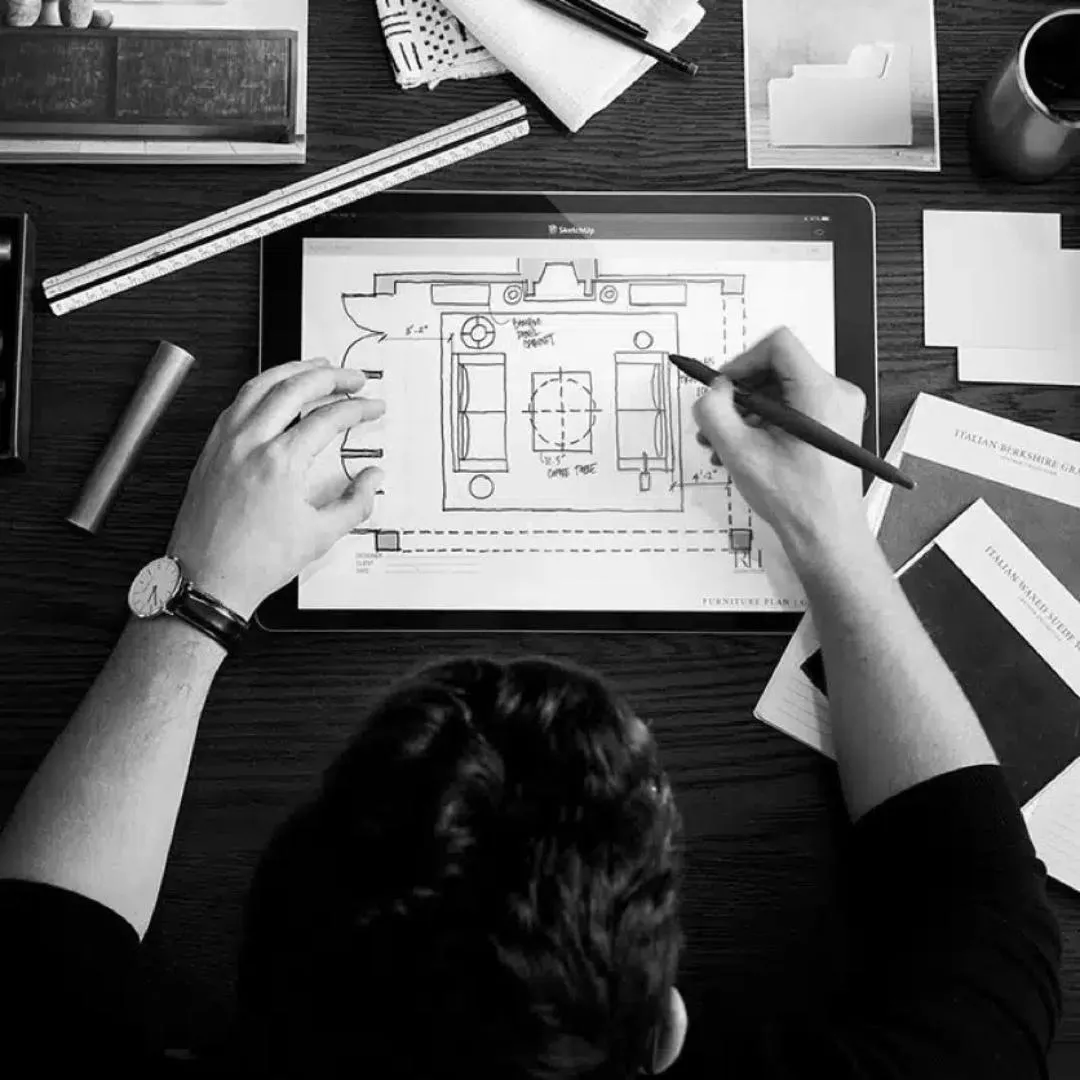
Construction & Collaboration
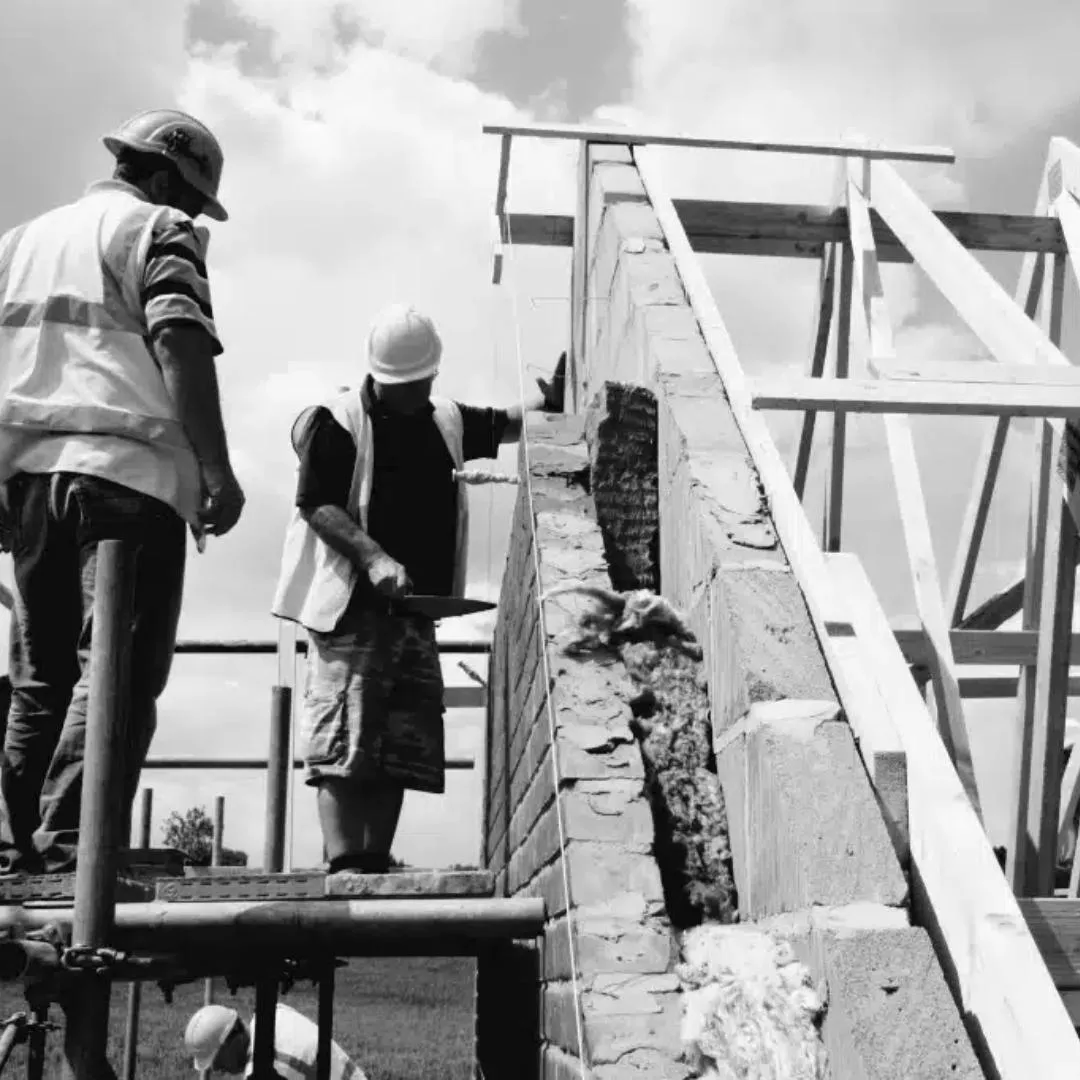
Complete Project Management
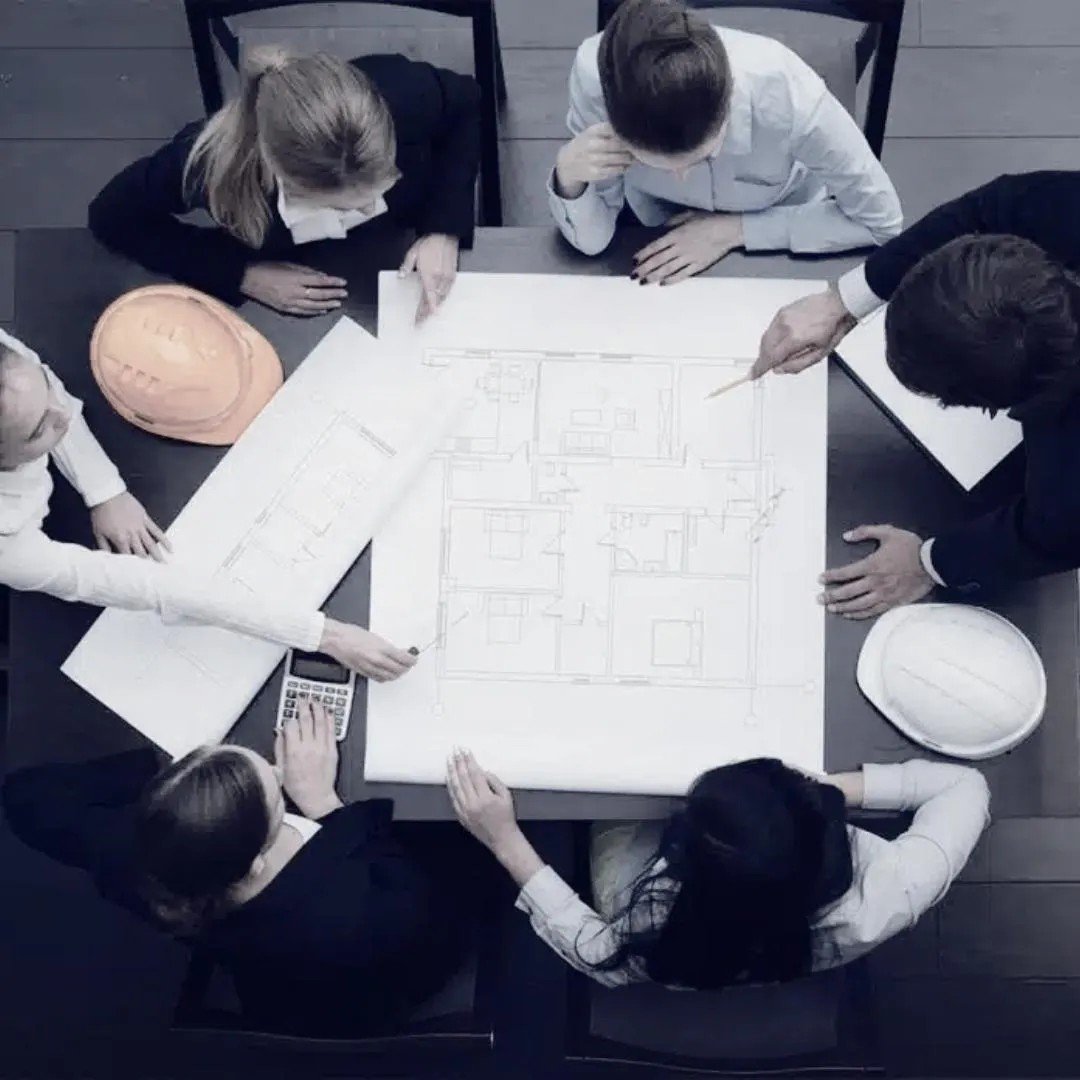
We begin by gaining a thorough understanding of your personal requirements and lifestyle preferences, working together to define your vision for the perfect living space. Through detailed site assessments and collaborative discussions, we collect all necessary information to inform our approach.
Our team develops a comprehensive design proposal featuring innovative solutions, detailed architectural drawings, carefully selected materials and finishes. We provide transparent cost projections and project schedules tailored to your financial parameters and timeline expectations.
The construction phase begins, transforming concepts into reality. We maintain consistent communication through scheduled progress meetings, ensuring you remain fully informed and involved at every stage.
We take complete ownership of your project from initial planning through final delivery, managing all aspects including craftsman coordination, permit acquisition, and safety protocols—guaranteeing exceptional results that exceed industry standards.
OUR SERVICES
Home Builders
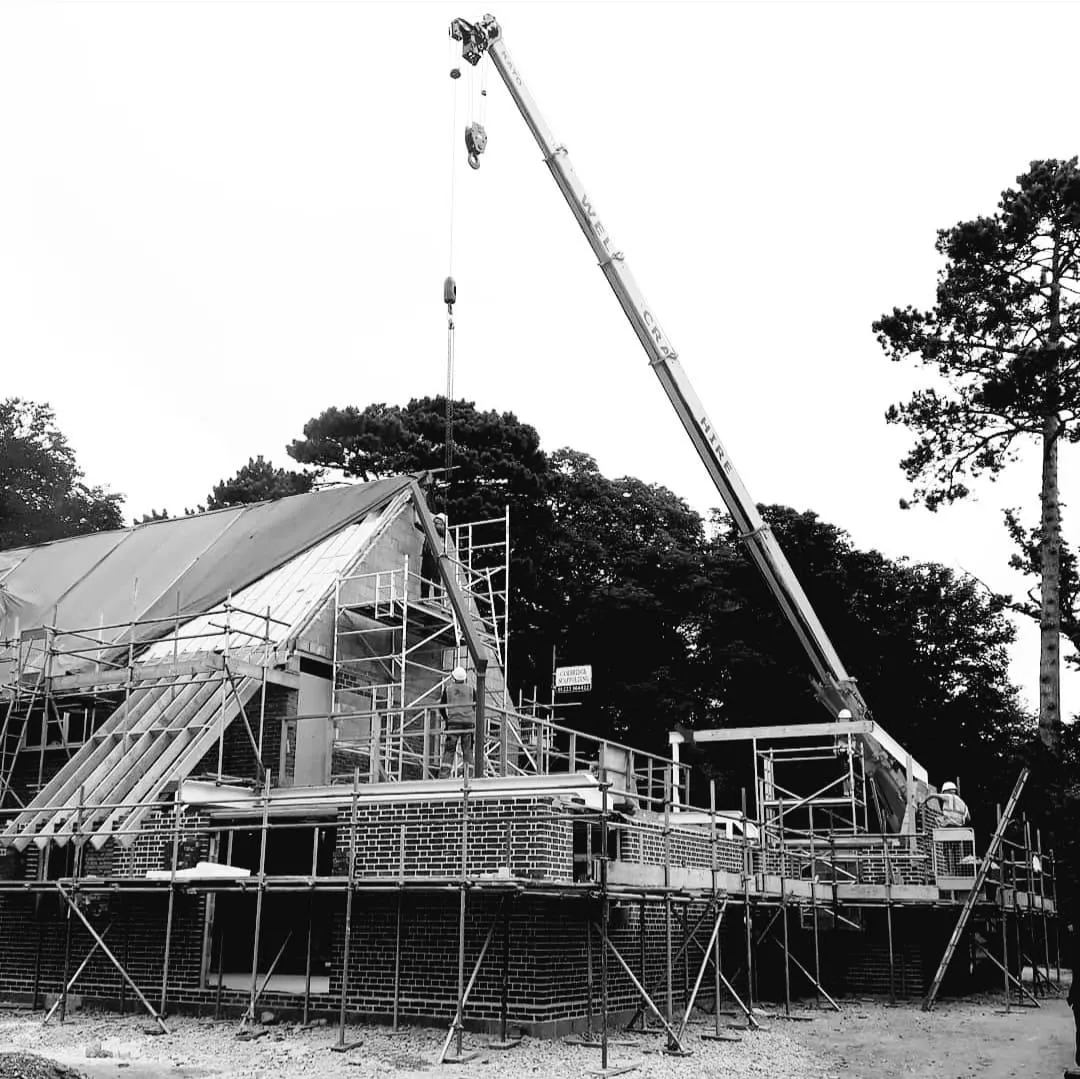
Home Renovators
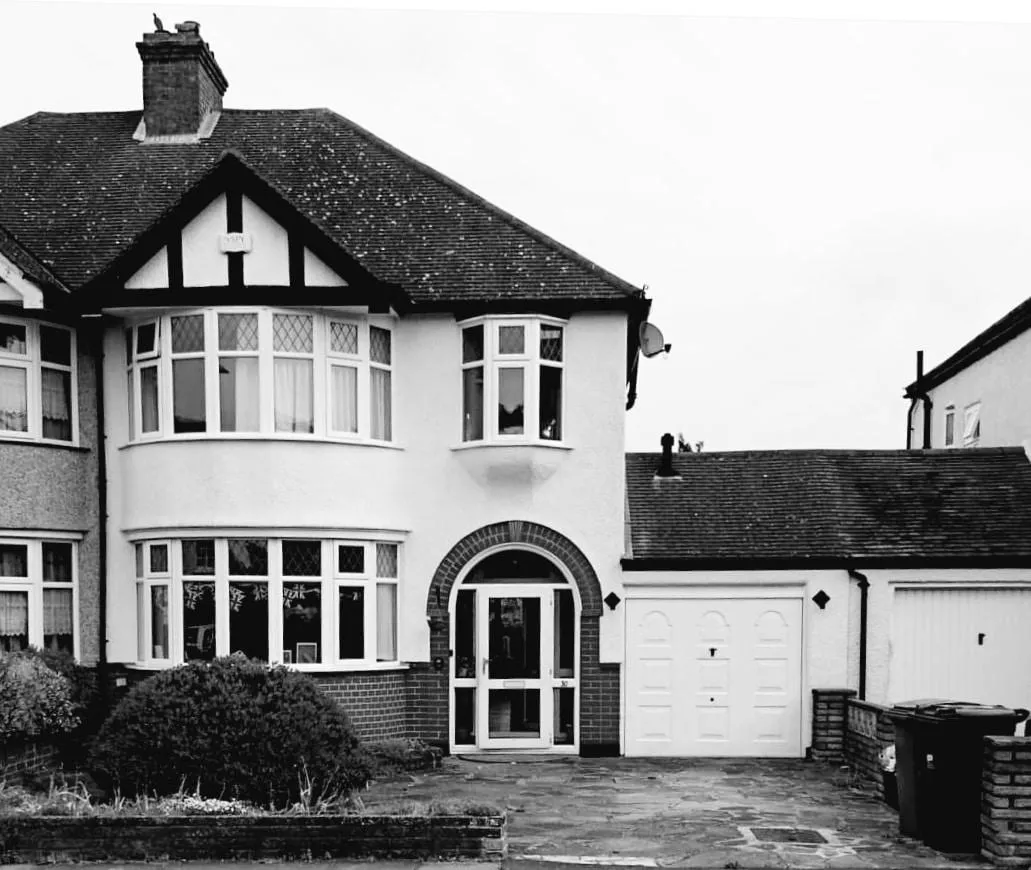
Home Extensions
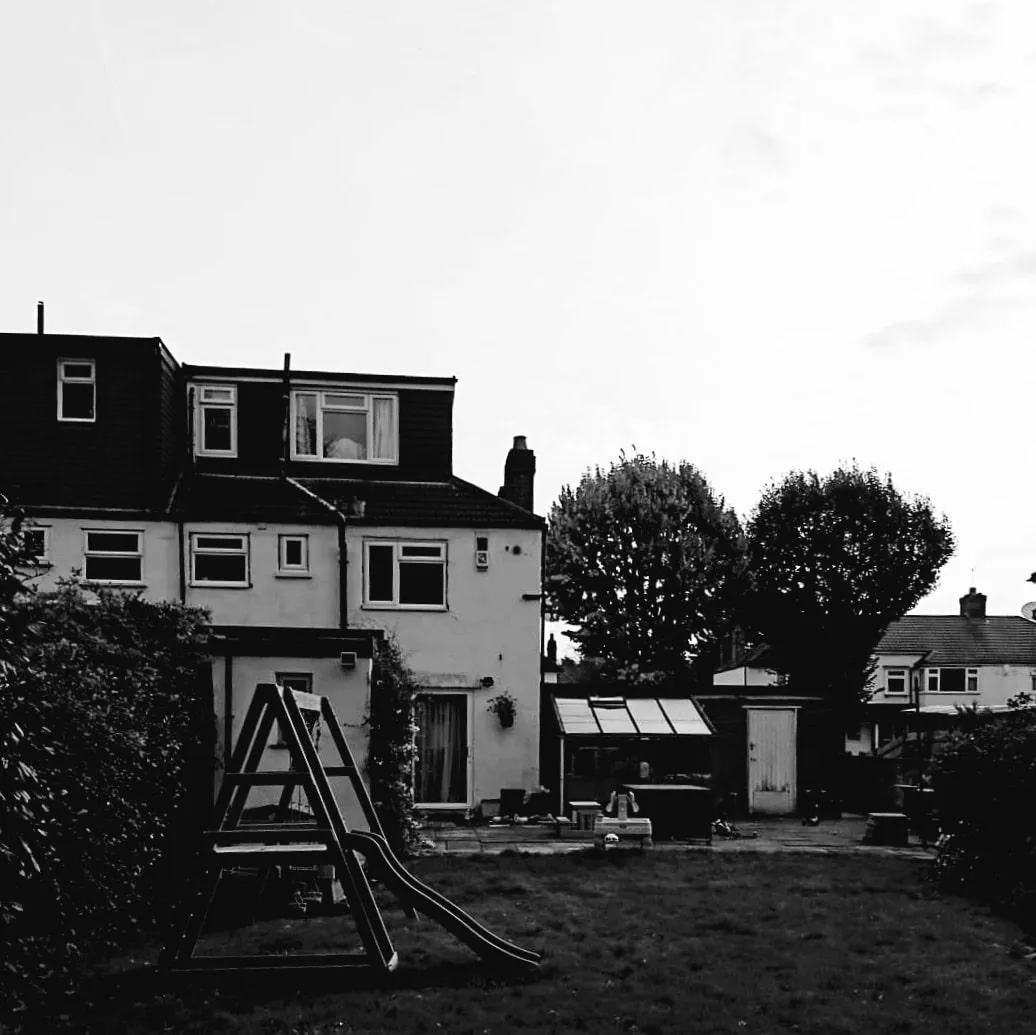
FEATURED WORKS
Contemporary Dwelling
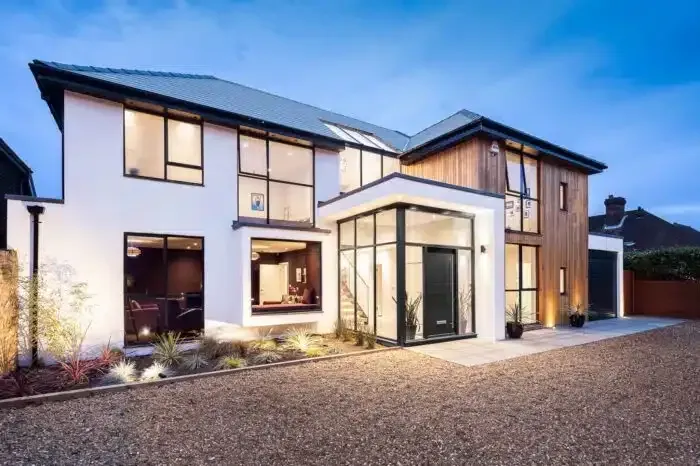
Fulham Home
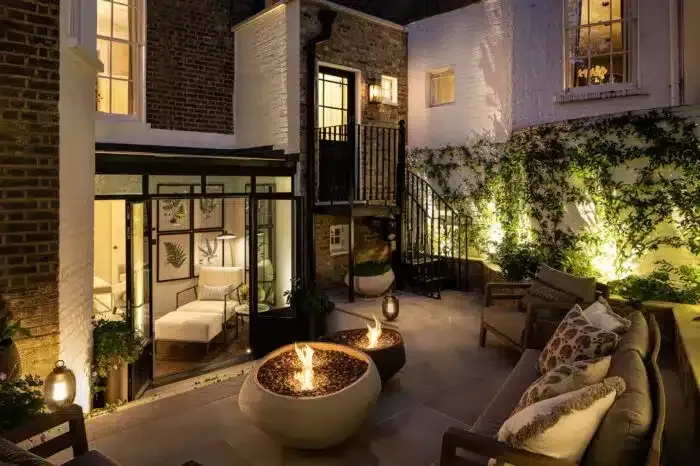
Hampstead Development
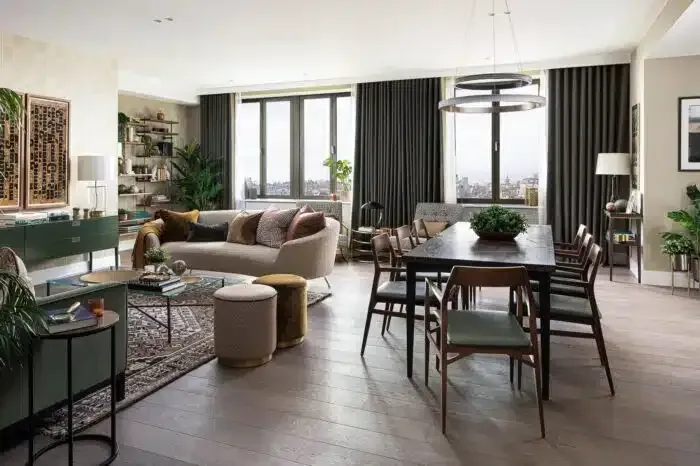
Harrow Renovation
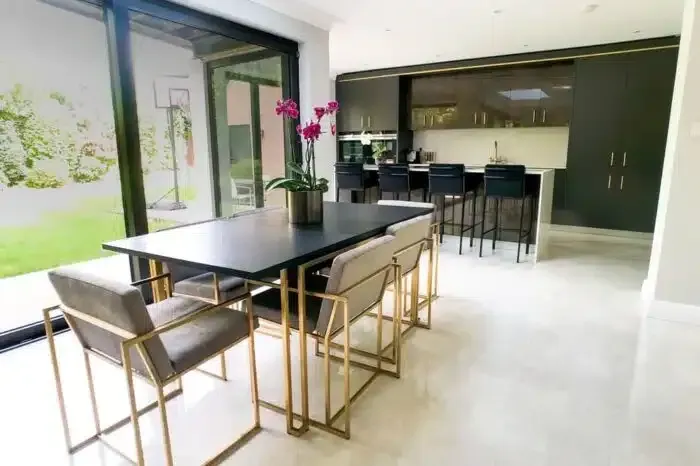
Home in Camden
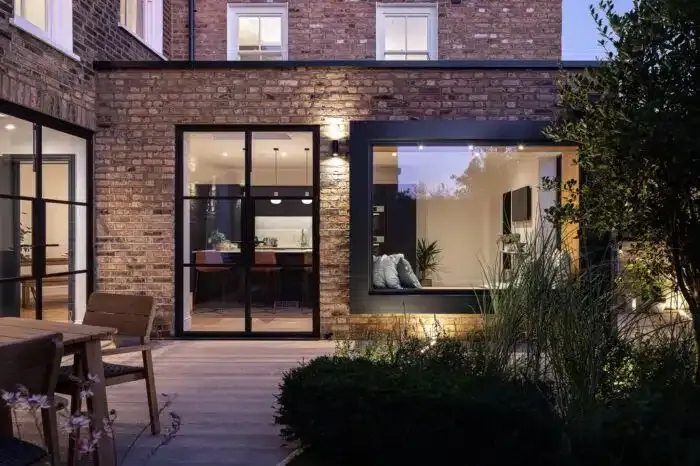
Kingston House
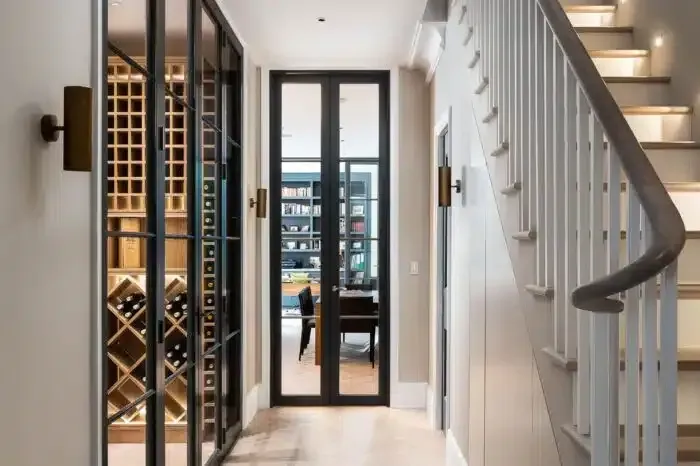
Sunning dale Development
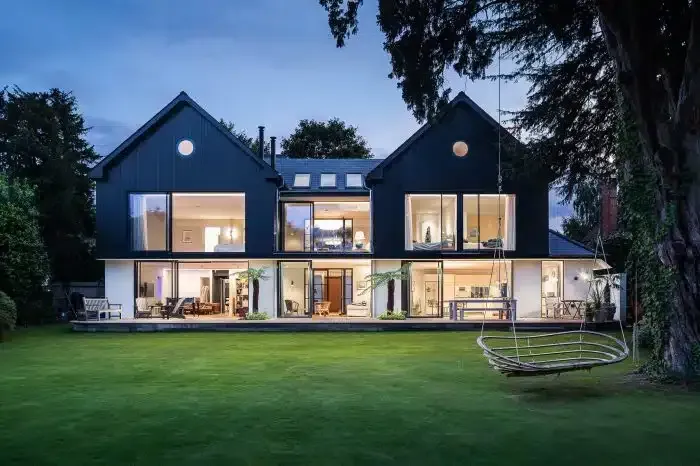
Tooting House
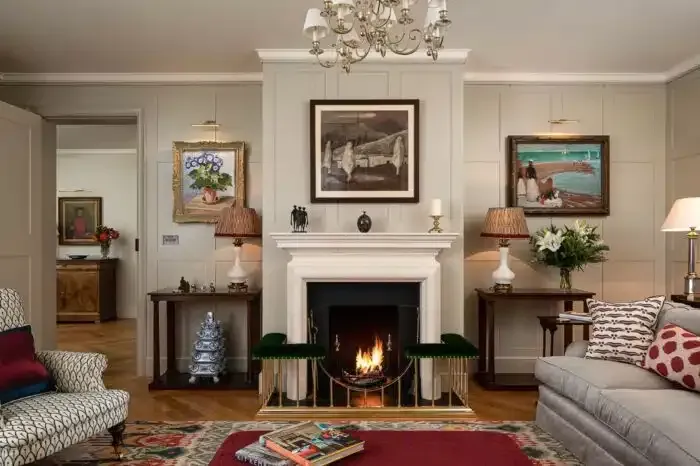
TESTIMONIALS
What others are saying

"Our new kitchen and home bar is a status piece of our home"
- Daniel Turner


"Overall it was an extremely smooth experience."
- Aqib Qadir


"The best in the market. Their knowledge of the trade and design ideas are unmatched"
- Ella Hadid

CONTACT US
STILL NOT SURE?
Frequently Asked Questions
We recognise your requirements and have developed detailed FAQs to provide you with essential information seamlessly and efficiently
Question 1: What types of homes does Sovran Group build?
We specialize in custom home construction, including single-family residences, luxury homes, and contemporary designs. Our team works closely with clients to create personalized living spaces that reflect their lifestyle and preferences.
Question 2: Do you handle permits and approvals?
Yes, we manage all necessary permits, inspections, and regulatory approvals as part of our comprehensive project management service. Our team ensures full compliance with local building codes and regulations.
Question 3: What is included in your home building service?
Our complete service includes initial consultation, architectural design, material selection, construction management, quality control, and final walkthrough. We coordinate all trades and maintain regular communication throughout the process.
Question 4: Can I make changes during construction?
We accommodate reasonable changes during construction, though modifications may affect timeline and cost. We discuss any proposed changes in detail and provide updated estimates before proceeding.
Question 5: What renovation services does Sovran Group provide?
We offer comprehensive renovation services including kitchen and bathroom remodelling, whole-home renovations, structural modifications, interior redesign, and modernisation projects. Our team handles everything from minor updates to major transformations.
Question 6: How do you handle unexpected issues during renovation?
We conduct thorough pre-construction assessments to identify potential challenges. If unexpected issues arise, we immediately inform you, provide solution options, and adjust timelines and budgets accordingly with your approval.
Question 7: What types of extensions can Sovran Group build?
We design and build various extensions including second-story additions, rear extensions, side returns, conservatories, garden rooms, and garage conversions. Each project is tailored to your property's characteristics and your specific requirements.
Question 8: Do I need planning permission for my extension?
Planning requirements vary based on extension size, location, and local regulations. We assess your project against permitted development rights and handle all necessary applications if planning permission is required.
Office: 2nd floor, Saracen House Swan Street Isleworth TW7 6RJ United Kingdom
Call +44 7938 010 203
Email: [email protected]
Site: www.sovrangroup.co.uk
